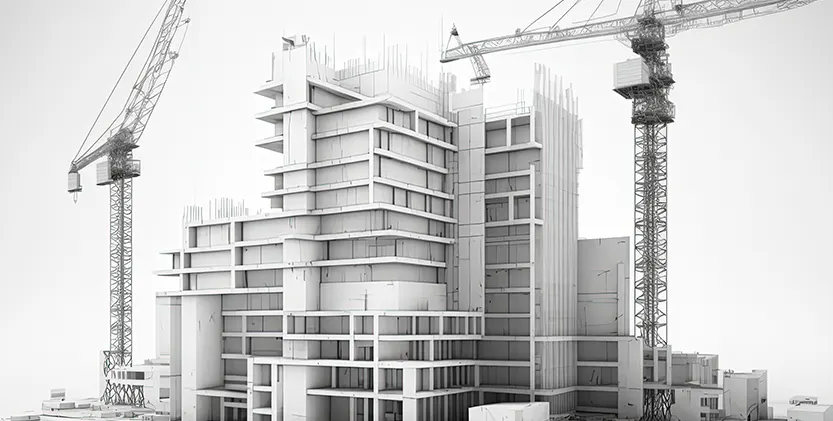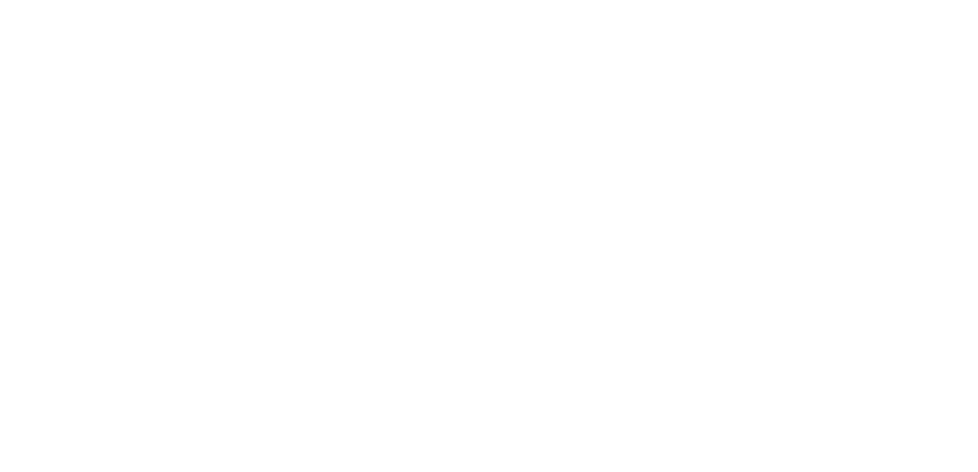Drafting Services
-
Generate accurate 2D drawings /3D models for any project.
-
Ability to create from any drawing format like pdf, images, etc.
-
Enables easily shareable, better documented, and preserved
-
Precise Architectural model as per the level of detail
-
Convert sketches, CAD drawings, etc. to 3D model variants.
-
Get construction documentation extracted from the BIM models for field operations.
اتصل بنا
لبداية مشروع جديد

Drafting Services
Drafting services allow you to convert all the project information, images, and data into a digital vector format. We offer a wide variety of CAD design services at competitive prices. Some of the drafting facilities include but are not limited to
- Delivered in desired Revit versions, Revit Fabrication, NWC, DWG, and or IFC format as required.
- Embedded with desired level of details ranging from Level of Detail LOD 200 to LOD 500.
- Model creation for all trades MEPFSC (Mechanical, Electrical, Plumbing, Fire Protection, Structural & Civil)
- Create Revit family libraries of MEP FSC components.
- 4-D and 5-D BIM data-rich models for scheduling, quantity take-off, cost estimation.
- Informative 3D models from 2D drawings.
- BIM Models can serve as key input data for Digital Twin hence optimizing facility management.
